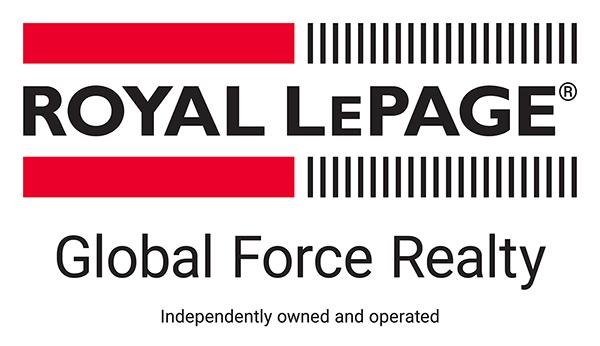Listings
All fields with an asterisk (*) are mandatory.
Invalid email address.
The security code entered does not match.
$7.00 / Square Feet
Commercial
Listing # C8065201
1370 3RD AVENUE
Prince George, British Columbia
Brokerage: Royal LePage Global Force Realty
FREE STANDING building available for lease in Prince George Downtown . This building boasts 38,500 sq. ft. on 3 stories.... View Details
$12.00 / Square Feet
Commercial
Listing # C8067901
10328 WHALLEY BOULEVARD
Surrey, British Columbia
Brokerage: Royal LePage Global Force Realty
Prime 4000 SF office space available at 10328 Whalley Blvd in the heart of Surrey Central. This high-exposure location ... View Details
$14.00 / Square Feet
Commercial
Listing # C8067906
3 10318 WHALLEY BOULEVARD
Surrey, British Columbia
Brokerage: Royal LePage Global Force Realty
Prime 2056 SF retail/office space available at 10318 Whalley Blvd in the heart of Surrey Central. This high-exposure ... View Details
$16.00 / Square Feet
Commercial
Listing # C8068465
205 8035 120 STREET
Delta, British Columbia
Brokerage: Royal LePage Global Force Realty
Discover a fantastic leasing opportunity in a high-exposure building at 8035 120 Street. Unit 205 offers a versatile ... View Details
$17.00 / Square Feet
Commercial
Listing # C8067943
3 30455 PROGRESSIVE WAY
Abbotsford, British Columbia
Brokerage: Royal LePage Global Force Realty
Here is your perfect opportunity to lease a massive warehouse located in MT. Lehman Industrial Park, minutes from ... View Details
$18.00 / Square Feet
Commercial
Listing # C8067905
1 10318 WHALLEY BOULEVARD
Surrey, British Columbia
Brokerage: Royal LePage Global Force Realty
Prime 1866 SF retail/office space available at 10318 Whalley Blvd in the heart of Surrey Central. This high-exposure ... View Details
$18.00 / Square Feet
Commercial
Listing # C8069817
103 1959 152 STREET
Surrey, British Columbia
Brokerage: Royal LePage Global Force Realty
Located at 1959 152 St in the heart of South Surrey, this prime retail space offers a professional environment with ... View Details
$20.00 / Square Feet
Commercial
Listing # C8069319
12983 80 AVENUE
Surrey, British Columbia
Brokerage: Royal LePage Global Force Realty
Two-level warehouse strata unit with executive office space on the 2nd floor, IL Zoning (light industrial) allowing for ... View Details
$20.00 / Square Feet
Commercial
Listing # C8067106
202 6935 120 STREET
Delta, British Columbia
Brokerage: Royal LePage Global Force Realty
Wescana Centre is a prominent three-storey office and retail building strategically located at the corner of 69th Avenue... View Details
$20.00 / Square Feet
Commercial
Listing # C8069211
301C 6935 120 STREET
Delta, British Columbia
Brokerage: Royal LePage Global Force Realty
Wescana Centre is a prominent building on Scott Rd 3 storey office & retail building located in the North Delta on the ... View Details
$23.00 / Square Feet
Commercial
Listing # C8070315
218 1779 CLEARBROOK ROAD
Abbotsford, British Columbia
Brokerage: Royal LePage Global Force Realty
Prime second-floor office space available in the heart of Abbotsford's Clearbrook area. Unit 218 offers a bright and ... View Details
$25.00 / Square Feet
Commercial
Listing # C8067661
5 - 6 14722 64 AVENUE
Surrey, British Columbia
Brokerage: Royal LePage Global Force Realty
We are offering an excellent opportunity to lease up to 7,833 sq. ft. of IL-zoned warehouse space, ideal for a cabinet ... View Details
$25.00 / Square Feet
Commercial
Listing # C8067276
116 15315 66 AVENUE
Surrey, British Columbia
Brokerage: Royal LePage Global Force Realty
We are offering a prime opportunity to sublease up to 2,500 sq. ft. of well-located warehouse space, ideal for ... View Details
$27.02 / Square Feet
Commercial
Listing # C8066056
106 13423 78 AVENUE
Surrey, British Columbia
Brokerage: Royal LePage Global Force Realty
. (id:27) View Details
$30.00 / Square Feet
Commercial
Listing # C8069322
20801 56 AVENUE
Langley, British Columbia
Brokerage: Royal LePage Global Force Realty
Prime retail opportunity in the heart of Langley! Located at 20801 56 Avenue, this versatile retail space offers high ... View Details
$32.00 / Square Feet
Commercial
Listing # C8070320
11186 84 AVENUE
Delta, British Columbia
Brokerage: Royal LePage Global Force Realty
Excellent Retail Leasing Opportunity in the Heart of North Delta. Contact today for more information. Ready for your ... View Details
$32.00 / Square Feet
Commercial
Listing # C8070319
11170 84 AVENUE
Delta, British Columbia
Brokerage: Royal LePage Global Force Realty
Excellent Retail Leasing Opportunity in the Heart of North Delta. Contact today for more information. (id:27) View Details
2 bds
,
2 bth
$2,500.00 Monthly
Condo
Listing # R3026177
13745 George Junction
Surrey, BC
Listing courtesy of Royal LePage Global Force Realty
Fraser Valley - Brand New 2 Bed, 2 Bath Corner Unit | 25th Floor – King George Hub Live above it all in this ... View Details
2 bds
,
2 bth
$2,650.00 Monthly
Condo
Listing # R3025436
3480 146a Street
Surrey, BC
Listing courtesy of Royal LePage Global Force Realty
Fraser Valley - Brand new 2-bedroom + den, 2-bathroom corner unit in South Surrey. Nearly 1,000 sq ft, this ... View Details
3 bds
,
2 bth
$3,200.00 Monthly
House
Listing # R3014669
17829 59 Avenue
Surrey, BC
Listing courtesy of Royal LePage Global Force Realty
Fraser Valley - Located in the heart of Cloverdale, this charming 3-bed, 2-bath rancher offers over 1,400 sq ft of ... View Details
$22,160.00 Annual
Commercial
Listing # C8067327
221 12005 238B STREET
Maple Ridge, British Columbia
Brokerage: Royal LePage Global Force Realty
Discover a prime opportunity for your business at 12005 238B Street in beautiful Maple Ridge. This strategically located... View Details
$43,008.00 Annual
Commercial
Listing # C8070642
208 8291 92ND STREET
Delta, British Columbia
Brokerage: Royal LePage Global Force Realty
. (id:27) View Details
$99,000
Commercial
Listing # C8066401
4 32330 SOUTH FRASER WAY
Abbotsford, British Columbia
Brokerage: Royal LePage Global Force Realty
Running printing store available. Lots of parking available and located right across from city hall & just minutes from ... View Details
$99,000
Commercial
Listing # C8068786
,
Brokerage: Royal LePage Global Force Realty
Positioned in one of North Vancouver's prime high-traffic corridors, this established convenience store generates ... View Details



























