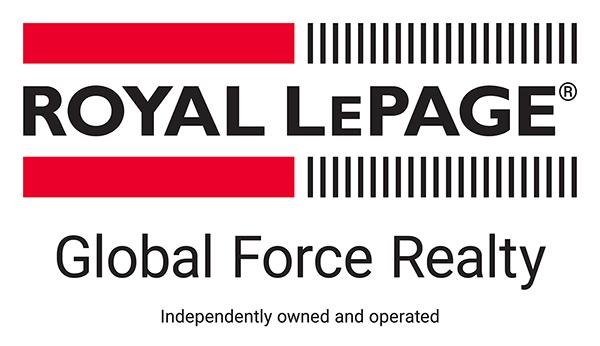Listings
All fields with an asterisk (*) are mandatory.
Invalid email address.
The security code entered does not match.
$14.00 / Square Feet
Commercial
Listing # C8074339
A 10328 WHALLEY BOULEVARD
Surrey, British Columbia
Brokerage: Royal LePage Global Force Realty
Prime 1977 SF office space is available at Unit A, 10328 Whalley Blvd, in the centre of Surrey Centre. This unit can be ... View Details
$14.00 / Square Feet
Commercial
Listing # C8074338
B 10328 WHALLEY BOULEVARD
Surrey, British Columbia
Brokerage: Royal LePage Global Force Realty
Prime 2206 SF office space is available at Unit B, 10328 Whalley Blvd, in the centre of Surrey Centre. This unit can be ... View Details
$16.00 / Square Feet
Commercial
Listing # C8073016
2 17537 56 AVENUE
Surrey, British Columbia
Brokerage: Royal LePage Global Force Realty
Prime office space available for lease in the heart of Cloverdale! 17537 56 Avenue offers excellent visibility along a ... View Details
$16.00 / Square Feet
Commercial
Listing # C8071929
203 8035 120 STREET
Delta, British Columbia
Brokerage: Royal LePage Global Force Realty
For lease: 767 sq ft office space at 8035 120th St, Delta. This second-floor unit is centrally located in a vibrant ... View Details
$28.00 / Square Feet
Commercial
Listing # C8072086
201 7168 192 STREET
Surrey, British Columbia
Brokerage: Royal LePage Global Force Realty
Prime Retail Space at 72 Crossroads. Secure your business' future in this brand-new, landmark development. Located at ... View Details
$28.00 / Square Feet
Commercial
Listing # C8072810
203 8078 128 STREET
Surrey, British Columbia
Brokerage: Royal LePage Global Force Realty
Explore a move-in ready office space in Surrey's Little India Plaza. This 1,174 sq. ft. second-floor unit is fully ... View Details
$28.00 / Square Feet
Commercial
Listing # C8072087
202 7168 192 STREET
Surrey, British Columbia
Brokerage: Royal LePage Global Force Realty
Prime Retail Space at 72 Crossroads. Secure your business' future in this brand-new, landmark development. Located at ... View Details
$30.00 / Square Feet
Commercial
Listing # C8073018
1 17537 56 AVENUE
Surrey, British Columbia
Brokerage: Royal LePage Global Force Realty
Prime retail space available for lease in the heart of Cloverdale! Unit 1 at 17537 56 Avenue offers excellent visibility... View Details
$49.00 / Square Feet
Commercial
Listing # C8072084
101 7168 192 STREET
Surrey, British Columbia
Brokerage: Royal LePage Global Force Realty
Prime Retail Space at 72 Crossroads. Secure your business' future in this brand-new, landmark development. Located at ... View Details
$49.00 / Square Feet
Commercial
Listing # C8072090
104 7168 192 STREET
Surrey, British Columbia
Brokerage: Royal LePage Global Force Realty
Prime Retail Space at 72 Crossroads. Secure your business' future in this brand-new, landmark development. Located at ... View Details
$69.29 / Square Feet
Commercial
Listing # C8074600
102 11957 80 AVENUE
Delta, British Columbia
Brokerage: Royal LePage Global Force Realty
Pleased to present this attractive, and rare Retail Leasing Opportunity in the Heart of North Delta. Located under North... View Details
2 bds
,
1 bth
$1,900.00 Monthly
House
Listing # R3061932
14338 36a Street
Surrey, BC
Listing courtesy of Royal LePage Global Force Realty
Fraser Valley - Bright and spacious 2-bedroom, 1-bathroom basement suite located in a quiet and desirable South ... View Details
2 bds
,
2 bth
$1,950.00 Monthly
Condo
Listing # R3070802
27215 Aldergrove Towncentre Drive
Langley, BC
Listing courtesy of Royal LePage Global Force Realty
Fraser Valley - Welcome to Aldergrove Town Centre, where modern design meets everyday convenience. This bright and ... View Details
1 bds
,
1 bth
$2,500.00 Monthly
House
Listing # R3075313
1 14458 MARINE DRIVE
White Rock, British Columbia
Brokerage: Royal LePage Global Force Realty
Experience true oceanfront living with completely unobstructed views of the ocean, nearby islands, and Mount Baker. This... View Details
1 bds
,
1 bth
$2,500.00 Monthly
House
Listing # R3070800
14458 Marine Drive
White Rock, BC
Listing courtesy of Royal LePage Global Force Realty
Fraser Valley - Experience true oceanfront living with completely unobstructed views of the ocean, nearby islands, ... View Details
3 bds
,
1 bth
$2,650.00 Monthly
House
Listing # R3060378
10046 129 Street
Surrey, BC
Listing courtesy of Royal LePage Global Force Realty
Fraser Valley - Available immediately, this 3-bedroom, 1-bath home is located in a quiet and desirable Cedar Hills ... View Details
4 bds
,
2 bth
$3,900.00 Monthly
House
Listing # R3075314
14458 MARINE DRIVE
White Rock, British Columbia
Brokerage: Royal LePage Global Force Realty
Experience true oceanfront living with completely unobstructed views of the ocean, nearby islands, and Mount Baker. This... View Details
$29,900
Commercial
Listing # C8074684
,
Brokerage: Royal LePage Global Force Realty
If you are looking for a well-established, turnkey barbershop located in a prime, high-traffic area with excellent ... View Details
$99,000
Commercial
Listing # C8068794
,
Brokerage: Royal LePage Global Force Realty
Positioned in the heart of Maple Ridge, this prime, high-traffic, established convenience store generates impressive ... View Details
$99,000
Commercial
Listing # C8073607
468 SEYMOUR STREET
Vancouver, British Columbia
Brokerage: Royal LePage Global Force Realty
Exceptional Business Opportunity on Seymour Drive, Vancouver! Discover a one-stop solution for all your everyday needs '... View Details
$99,000
Commercial
Listing # C8068786
,
Brokerage: Royal LePage Global Force Realty
Positioned in one of North Vancouver's prime high-traffic corridors, this established convenience store generates ... View Details
$109,000
Commercial
Listing # C8068792
,
Brokerage: Royal LePage Global Force Realty
Positioned in the heart of Maple Ridge, this prime, high-traffic, established convenience store generates stable gross ... View Details
$130,000
Commercial
Listing # C8072327
,
Brokerage: Royal LePage Global Force Realty
Excellent opportunity to own a profitable convenience store located on Hastings Street. The business is situated in a ... View Details
$139,879
Commercial
Listing # C8072576
8 14885 60 AVENUE
Surrey, British Columbia
Brokerage: Royal LePage Global Force Realty
Well maintained Cafe including indoor play area for children. Ideal for parents and guardians to bring their children to... View Details



























