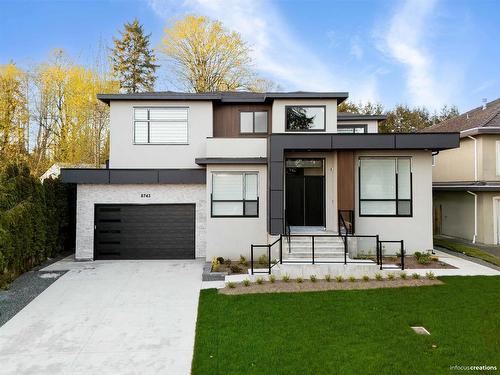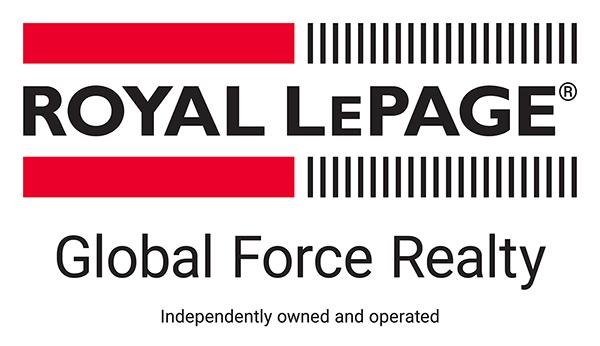



Royal LePage Global Force Realty




Royal LePage Global Force Realty

Phone: 604.596.1800
Mobile: 604.722.3067

306 -
15300
54A
Surrey,
BC
V3S 5J9
Phone:
604.596.1800
Fax:
604.596.1885
frontdeskgfr@royallepage.ca
| Neighbourhood: | Surrey |
| Annual Tax Amount: | $7,334.97 (2024) |
| Lot Frontage: | 66.26 Feet |
| Lot Size: | 7431 Square Feet |
| Floor Space (approx): | 5763 Square Feet |
| Built in: | 2025 |
| Bedrooms: | 8 |
| Bathrooms (Total): | 6+2 |
| Appliances: | Washer/Dryer , Dishwasher , Refrigerator , Cooktop , Oven , Range |
| Basement: | Full , Finished , Exterior Entry |
| Community Features: | Shopping Nearby |
| Exterior Features: | Balcony , Private Yard |
| Heating: | Forced Air , Natural Gas |
| Interior Features: | Pantry |
| Levels: | Two |
| Lot Features: | Recreation Nearby |
| Parking Features: | Garage Double , Garage Door Opener |
| Structure Type: | Residential Detached |