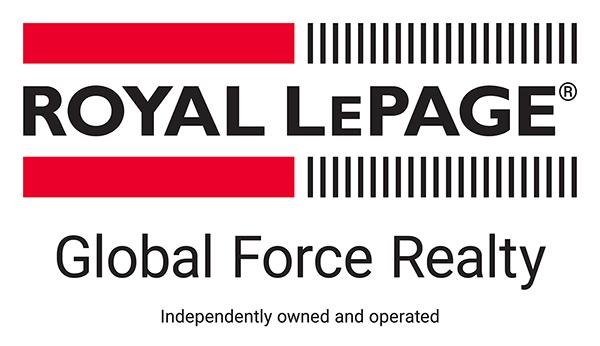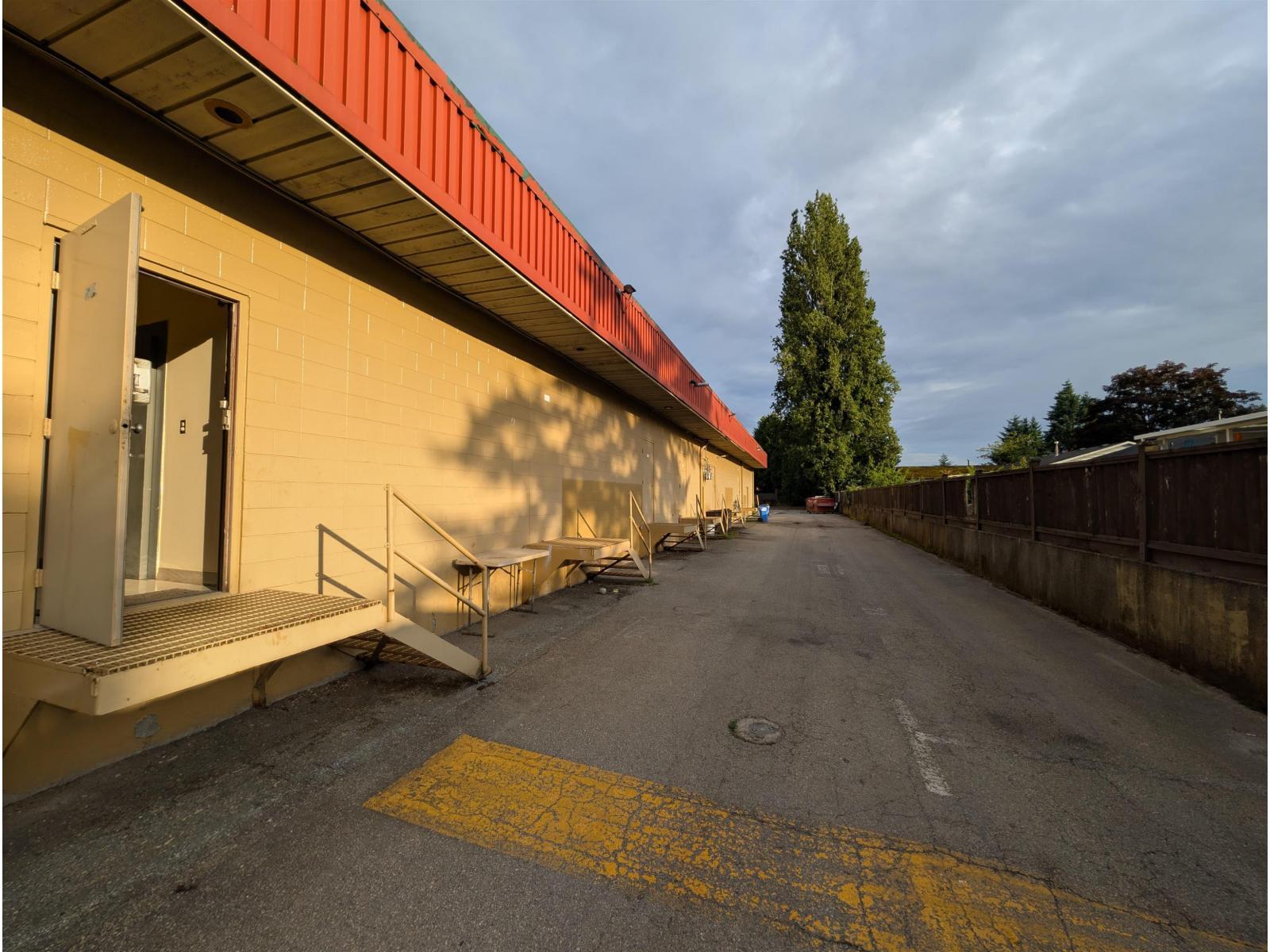Listings
All fields with an asterisk (*) are mandatory.
Invalid email address.
The security code entered does not match.
$7.00 / Square Feet
Commercial
Listing # C8065201
1370 3RD AVENUE
Prince George, British Columbia
Brokerage: Royal LePage Global Force Realty
FREE STANDING building available for lease in Prince George Downtown . This building boasts 38,500 sq. ft. on 3 stories.... View Details
$14.00 / Square Feet
Commercial
Listing # C8074339
A 10328 WHALLEY BOULEVARD
Surrey, British Columbia
Brokerage: Royal LePage Global Force Realty
Prime 1977 SF office space is available at Unit A, 10328 Whalley Blvd, in the centre of Surrey Centre. This unit can be ... View Details
$14.00 / Square Feet
Commercial
Listing # C8073113
3 30455 PROGRESSIVE WAY
Abbotsford, British Columbia
Brokerage: Royal LePage Global Force Realty
Here is your perfect opportunity to lease a MASSIVE warehouse located in MT. LEHMAN INDUSTRIAL PARK, minutes from ... View Details
$14.00 / Square Feet
Commercial
Listing # C8074338
B 10328 WHALLEY BOULEVARD
Surrey, British Columbia
Brokerage: Royal LePage Global Force Realty
Prime 2206 SF office space is available at Unit B, 10328 Whalley Blvd, in the centre of Surrey Centre. This unit can be ... View Details
$16.00 / Square Feet
Commercial
Listing # C8073016
2 17537 56 AVENUE
Surrey, British Columbia
Brokerage: Royal LePage Global Force Realty
Prime office space available for lease in the heart of Cloverdale! 17537 56 Avenue offers excellent visibility along a ... View Details
$16.00 / Square Feet
Commercial
Listing # C8071929
203 8035 120 STREET
Delta, British Columbia
Brokerage: Royal LePage Global Force Realty
For lease: 767 sq ft office space at 8035 120th St, Delta. This second-floor unit is centrally located in a vibrant ... View Details
$23.00 / Square Feet
Commercial
Listing # C8070315
218 1779 CLEARBROOK ROAD
Abbotsford, British Columbia
Brokerage: Royal LePage Global Force Realty
Prime second-floor office space available in the heart of Abbotsford's Clearbrook area. Unit 218 offers a bright and ... View Details
$25.00 / Square Feet
Commercial
Listing # C8067661
5 - 6 14722 64 AVENUE
Surrey, British Columbia
Brokerage: Royal LePage Global Force Realty
We are offering an excellent opportunity to lease up to 7,833 sq. ft. of IL-zoned warehouse space, ideal for a cabinet ... View Details
$25.00 / Square Feet
Commercial
Listing # C8073865
20521 DOUGLAS CRESCENT
Langley, British Columbia
Brokerage: Royal LePage Global Force Realty
Prime opportunity in the heart of Langley City! Located on Douglas Crescent, this versatile commercial space offers ... View Details
$25.00 / Square Feet
Commercial
Listing # C8070994
116 & 117 15315 66 AVENUE
Surrey, British Columbia
Brokerage: Royal LePage Global Force Realty
Discover a prime leasing opportunity with up to 4,910 sq. ft. of versatile warehouse space, perfectly suited for ... View Details
$28.00 / Square Feet
Commercial
Listing # C8072086
201 7168 192 STREET
Surrey, British Columbia
Brokerage: Royal LePage Global Force Realty
Prime Retail Space at 72 Crossroads. Secure your business' future in this brand-new, landmark development. Located at ... View Details
$28.00 / Square Feet
Commercial
Listing # C8072087
202 7168 192 STREET
Surrey, British Columbia
Brokerage: Royal LePage Global Force Realty
Prime Retail Space at 72 Crossroads. Secure your business' future in this brand-new, landmark development. Located at ... View Details
$28.00 / Square Feet
Commercial
Listing # C8072810
203 8078 128 STREET
Surrey, British Columbia
Brokerage: Royal LePage Global Force Realty
Explore a move-in ready office space in Surrey's Little India Plaza. This 1,174 sq. ft. second-floor unit is fully ... View Details
$30.00 / Square Feet
Commercial
Listing # C8073018
1 17537 56 AVENUE
Surrey, British Columbia
Brokerage: Royal LePage Global Force Realty
Prime retail space available for lease in the heart of Cloverdale! Unit 1 at 17537 56 Avenue offers excellent visibility... View Details
$32.00 / Square Feet
Commercial
Listing # C8072577
11168 84 AVENUE
Delta, British Columbia
Brokerage: Royal LePage Global Force Realty
Excellent Retail Leasing Opportunity in the Heart of North Delta. Contact today for more information. Ready for ... View Details
$32.00 / Square Feet
Commercial
Listing # C8070319
11170 84 AVENUE
Delta, British Columbia
Brokerage: Royal LePage Global Force Realty
Excellent Retail Leasing Opportunity in the Heart of North Delta. Contact today for more information. (id:27) View Details
$32.00 / Square Feet
Commercial
Listing # C8073277
11164 84 AVENUE
Delta, British Columbia
Brokerage: Royal LePage Global Force Realty
Excellent Retail Leasing Opportunity in the Heart of North Delta. Contact today for more information. Ready for ... View Details
$49.00 / Square Feet
Commercial
Listing # C8072090
104 7168 192 STREET
Surrey, British Columbia
Brokerage: Royal LePage Global Force Realty
Prime Retail Space at 72 Crossroads. Secure your business' future in this brand-new, landmark development. Located at ... View Details
$49.00 / Square Feet
Commercial
Listing # C8072084
101 7168 192 STREET
Surrey, British Columbia
Brokerage: Royal LePage Global Force Realty
Prime Retail Space at 72 Crossroads. Secure your business' future in this brand-new, landmark development. Located at ... View Details
2 bds
,
1 bth
$1,900.00 Monthly
House
Listing # R3061932
14338 36a Street
Surrey, BC
Listing courtesy of Royal LePage Global Force Realty
Fraser Valley - Bright and spacious 2-bedroom, 1-bathroom basement suite located in a quiet and desirable South ... View Details
2 bds
,
2 bth
$2,100.00 Monthly
Condo
Listing # R3070802
27215 Aldergrove Towncentre Drive
Langley, BC
Listing courtesy of Royal LePage Global Force Realty
Fraser Valley - Welcome to Aldergrove Town Centre, where modern design meets everyday convenience. This bright and ... View Details
1 bds
,
1 bth
$2,500.00 Monthly
House
Listing # R3070800
14458 Marine Drive
White Rock, BC
Listing courtesy of Royal LePage Global Force Realty
Fraser Valley - Experience true oceanfront living with completely unobstructed views of the ocean, nearby islands, ... View Details
3 bds
,
1 bth
$2,650.00 Monthly
House
Listing # R3060378
10046 129 Street
Surrey, BC
Listing courtesy of Royal LePage Global Force Realty
Fraser Valley - Available immediately, this 3-bedroom, 1-bath home is located in a quiet and desirable Cedar Hills ... View Details
$29,900
Commercial
Listing # C8073320
13 W BROADWAY
Vancouver, British Columbia
Brokerage: Royal LePage Global Force Realty
If you are looking for a well-established, turnkey barbershop located in a prime, high-traffic area with excellent ... View Details



























