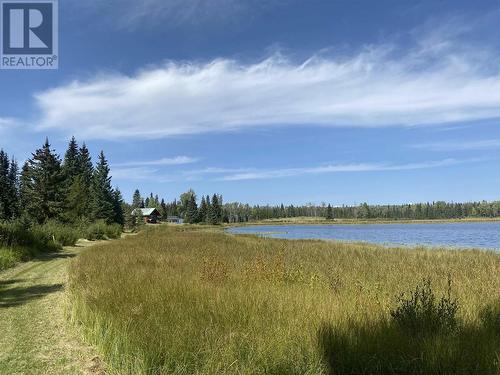








Phone: 604.596.1800

104 -
13049
76
AVENUE
Surrey,
BC
V3W2V7
Phone:
604.596.1800
Fax:
604.596.1885
admins@royallepage.ca
| Floor Space (approx): | 2416.00 Square Feet |
| Acreage: | Yes |
| Built in: | 1991 |
| Bedrooms: | 2 |
| Bathrooms (Total): | 1 |
| Ownership Type: | Freehold |
| Parking Type: | Detached garage |
| Property Type: | Single Family |
| Storage Type: | Storage |
| View Type: | Lake view |
| Amenities: | Laundry - In Suite |
| Appliances: | Washer , Dryer , Refrigerator , Stove , Dishwasher , Satellite Dish |
| Basement Type: | Full |
| Building Type: | House |
| Construction Style - Attachment: | Detached |
| Fixture: | Drapes/Window coverings |
| Foundation Type: | Concrete Perimeter |
| Heating Fuel: | Propane |
| Roof Material: | Metal |
| Roof Style: | Conventional |